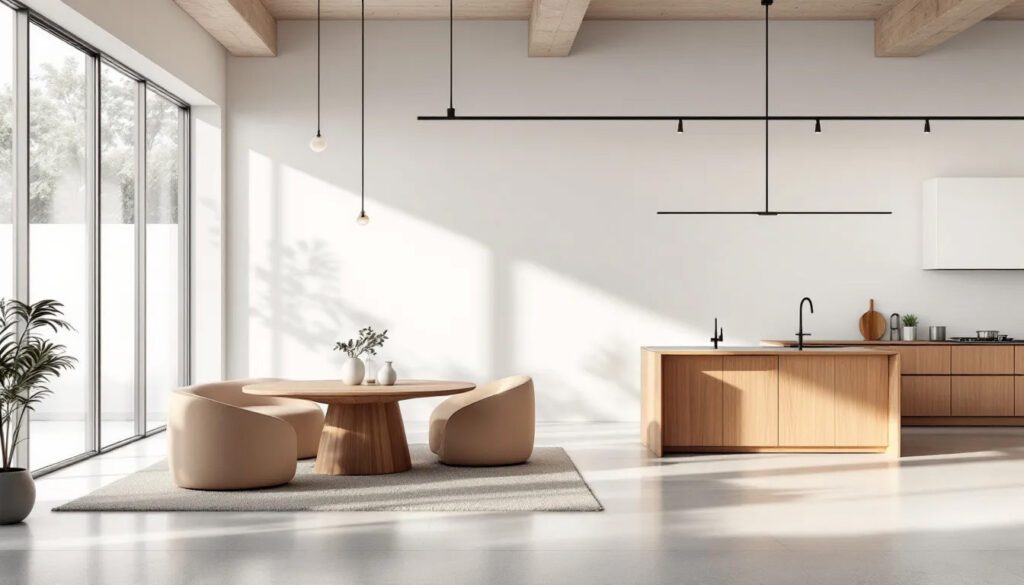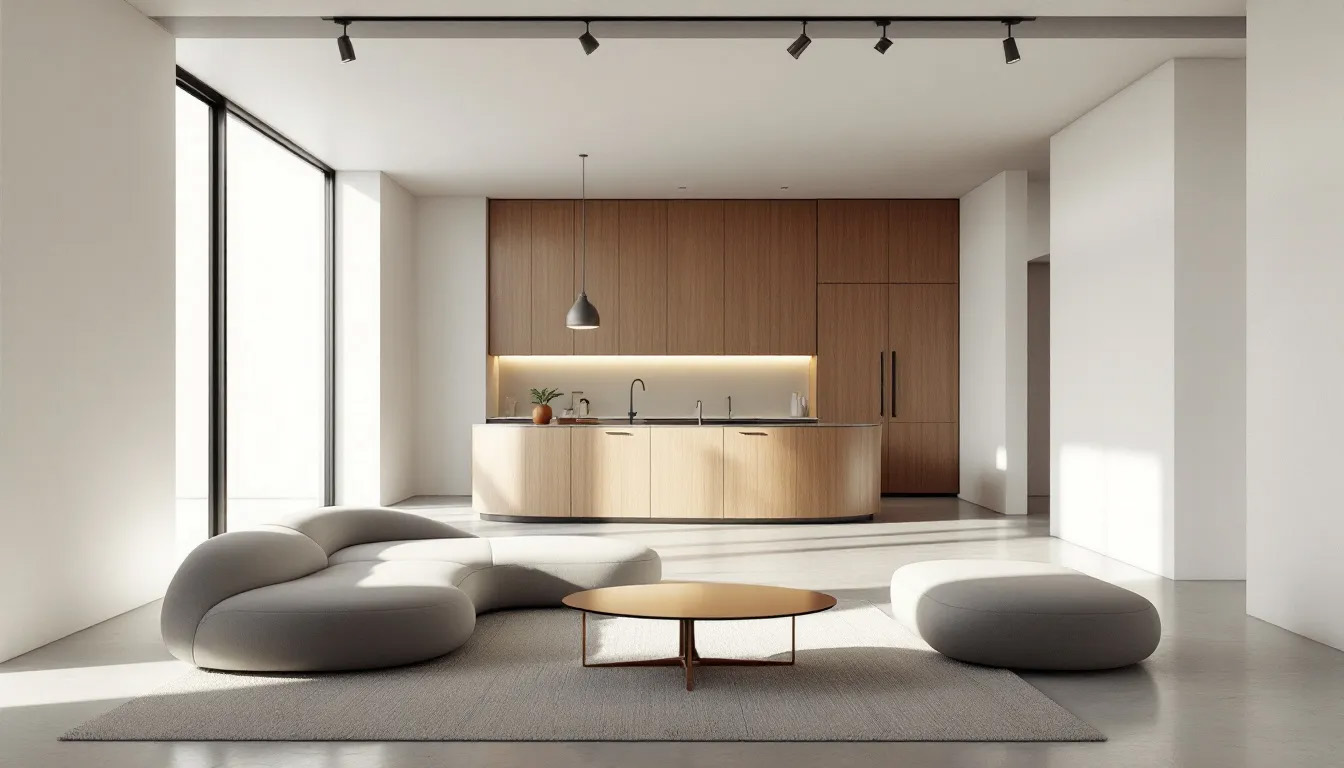Homeowners favor minimalist open floor designs for simplicity, style, and spaciousness. A good minimalist layout maximizes your available space by eliminating excess and redundancy.
Instead, you focus on creating multifunctional spaces that serve several purposes, emphasize openness, and integrate organic shapes and textures.
The key elements of minimalist house plans include open-concept living areas, modest storage solutions, and strategic layouts that prioritize unimpeded flow between spaces.
Rather than massive walk-in closets or separate dens, minimalist designs streamline your spaces and demand smart storage planning to accommodate your needs. A thoughtful approach to space planning creates homes that feel larger due to their efficient footprints.
Minimalism and open floor designs are naturally complementary and compatible, to the point that open floor designs might even be considered an essential aspect of a minimalist home design.
But not every open floor design is minimalist, so let’s take a look at the essential characteristics of minimalism to understand how they can be implemented in upscale open floor designs.
Minimalism In Open Floor Designs
Minimalist open floor designs create living spaces with strategic layouts that prioritize simplicity and functionality -function over form. A good minimalist design ensures all the essential elements are integrated and balanced to create a harmonious environment.
Better Movement And Airflow
Open floor plans create unobstructed pathways between spaces by eliminating unnecessary interior walls and doors.
Removing physical barriers allows a natural flow throughout the home, promoting seamless movement between living areas.
Fresh air circulates freely through the space, improving indoor air quality and creating a more comfortable environment.
Maximizing Natural Light
Natural light floods open floor designs through strategically placed windows and minimal wall obstructions. Skylights serve as natural spotlights, illuminating central areas and creating dynamic lighting throughout the day.
The abundance of daylight reduces reliance on artificial lighting, contributing to energy efficiency while creating bright, vibrant living spaces.
Multifunctional Layouts
These designs eliminate redundant spaces like formal sitting rooms or separate libraries. Each area serves multiple purposes, adapting to various activities throughout the day.
Living spaces turn into workstations and entertainment zones, while dining areas double as homework stations and places for informal gatherings.
Connected Kitchens
The kitchen integrates seamlessly with adjacent living spaces in minimalist floor plans. This connectivity allows home cooks to participate in conversations and activities while preparing meals.
The unified space creates a social hub where family members interact naturally during daily routines.
Smart Storage
Storage solutions in minimalist designs focus on efficiency and practicality. Built-in cabinets and modular units maximize available space without disrupting the open layout.
Storage areas accommodate essential items while maintaining clean lines and uncluttered surfaces.
Natural Textures Or Neutral Colors
Minimalist open floors incorporate organic materials and muted color palettes to create visual harmony. Natural wood grains, stone surfaces and textured fabrics add warmth without overwhelming the space.
For more information on this subject, Webber Studios covers the key characteristics of minimalist design in architecture on their blog.
Common Challenges and How to Overcome Them
Creating a minimalist open floor design presents unique challenges in balancing aesthetics with practicality. Here’s how to address common obstacles while maintaining the design’s integrity.
Design Principles For Open Spaces
Open floor plans require careful consideration of spatial relationships.
The solution lies in using area rugs, furniture placement or different flooring materials to define separate functional areas.
Large, undefined spaces create challenges in establishing distinct zones without physical barriers.
Strategic lighting placement helps create visual boundaries between spaces. Pendant lights over dining areas or recessed lighting in living spaces establish distinct zones while maintaining the open feel.
Multi-functional furniture pieces maximize space efficiency in open layouts. A kitchen island doubles as a breakfast bar, while modular seating adapts to various social configurations.
Balancing Minimalism And Functionality
Maintaining minimalist aesthetics while incorporating essential storage proves challenging in open spaces. Built-in cabinets, hidden storage solutions under stairs or furniture with concealed compartments preserve clean lines while providing practical storage options.
Flexible furniture arrangements accommodate different activities throughout the day. A dining table transforms into a work surface, while movable room dividers create temporary private spaces when needed.
Color schemes play a crucial role – neutral palettes with subtle texture variations maintain visual continuity across open spaces while adding depth without clutter.
Managing Acoustics In Open Areas
Sound travels freely in open floor plans, creating acoustic challenges. Soft surfaces like area rugs, upholstered furniture pieces or textured wall panels help absorb sound waves and reduce echo.
Ceiling treatments such as exposed wooden beams or acoustic panels minimize sound reverberation. Strategic placement of fabric elements – curtains, throw pillows or wall hangings – creates additional sound absorption points.
Plants serve dual purposes as both sound absorbers and natural design elements. Large potted plants or vertical gardens add visual interest while helping to control noise levels.
Minimalist Open Floor Design Trends in 2025

Minimalist open floor designs continue to evolve, emphasizing functionality while incorporating sustainable elements, natural textures, and biophilic techniques.
Eco-Friendly Materials
Contemporary minimalist designs prioritize sustainable materials that reduce environmental impact.
Recycled glass countertops add distinctive patterns to kitchen spaces without compromising the minimalist aesthetic.
Bamboo flooring offers durability while regenerating faster than traditional hardwoods.
Cork walls serve dual purposes – they absorb sound in open areas and provide natural insulation. Low-VOC paints in neutral tones maintain air quality while creating seamless visual transitions between spaces.
Reclaimed wood beams create architectural interest along ceilings, adding warmth to open layouts. These materials complement the clean lines characteristic of minimalist design while supporting environmental consciousness.
Integration Of Smart Home Technology
Hidden technology preserves minimalist aesthetics while enhancing functionality.
Motorized window treatments adjust automatically to optimize natural light throughout the day.
Voice-activated lighting systems eliminate visible switches, maintaining clean wall surfaces.
Smart thermostats blend seamlessly into walls, regulating temperature zones across open spaces. Wireless charging stations integrate into countertops, eliminating cord clutter.
Multi-room audio systems feature flush-mounted speakers that disappear into ceilings. These technological elements enhance daily living while maintaining the uncluttered appearance essential to minimalist design.
Biophilic Design Elements
Natural elements create connections between interior spaces and outdoor environments. Floor-to-ceiling windows frame exterior views, bringing nature indoors while maintaining open sight lines between living areas.
Living walls incorporate vertical gardens into minimal spaces, adding texture without consuming floor space. Natural stone features serve as focal points while linking indoor areas with outdoor landscapes.
Interior courtyards provide private outdoor spaces that flow naturally from main living areas. Water features create ambient sound barriers in open layouts while contributing to the sensory experience of the space.
Explore different cultural expressions of minimalism from around the world in this post from Satin and Slate Interiors.
Minimal Can Look Amazing
Minimalist open floor designs prove that less can be more in modern home design. From smart small storage solutions to open-concept floorplans, the minimalist approach continues to evolve and adapt to contemporary tastes.
The future of minimalist open floor designs looks promising with innovations in sustainable materials and smart technology paving the way for even more efficient and beautiful living spaces. Minimalist open floor designs aren’t a passing trend – they’re a modern interpretation of an ancient way of thinking and living.
There are many stunning examples of interesting and inviting minimalist spaces.
Minimal can look amazing…it just requires a little inspiration to get your creative juices flowing. And for tons more inspiration, follow us on Flipboard and Pinterest where we share (and re-share) all kinds of home design inspiration.

