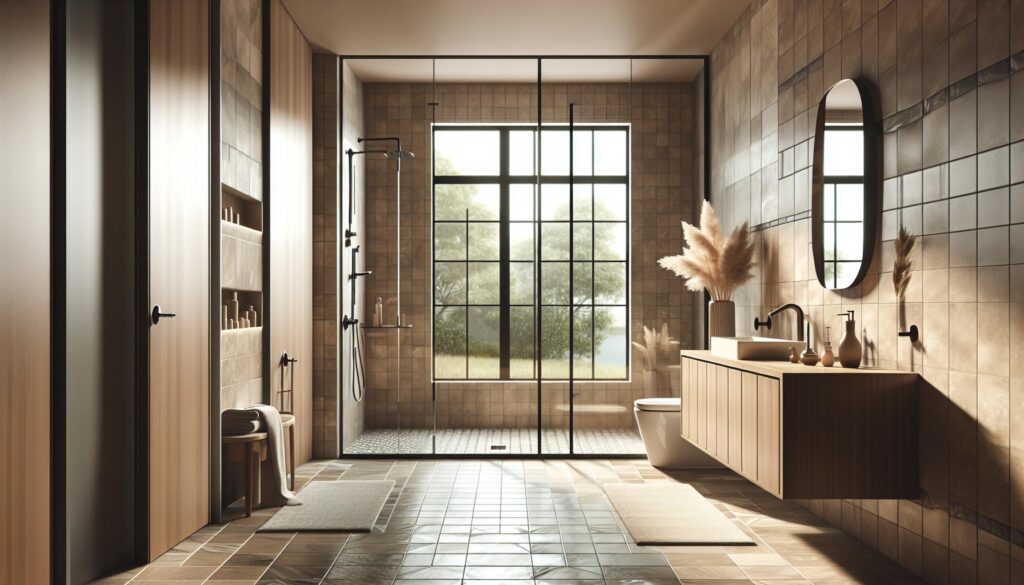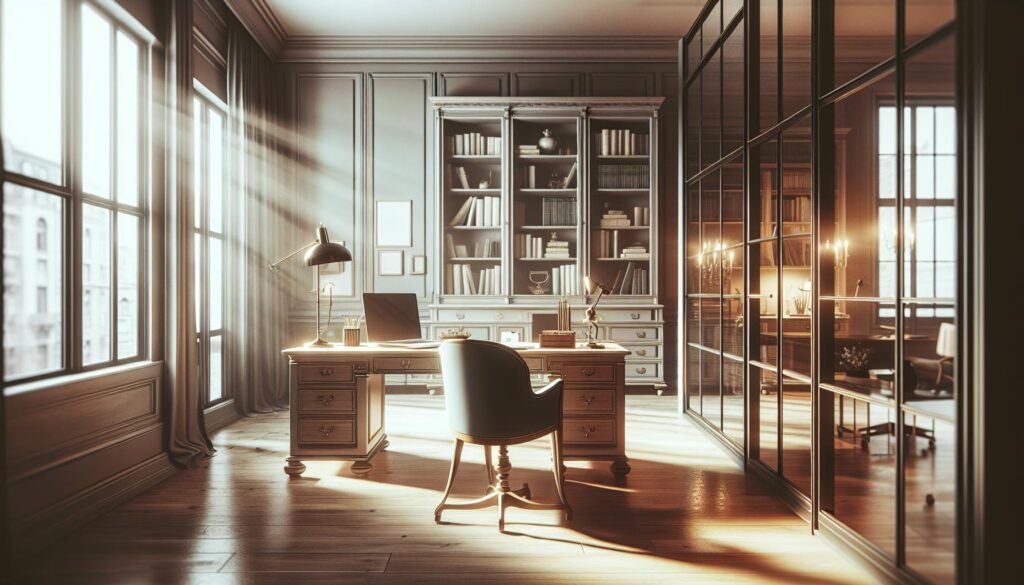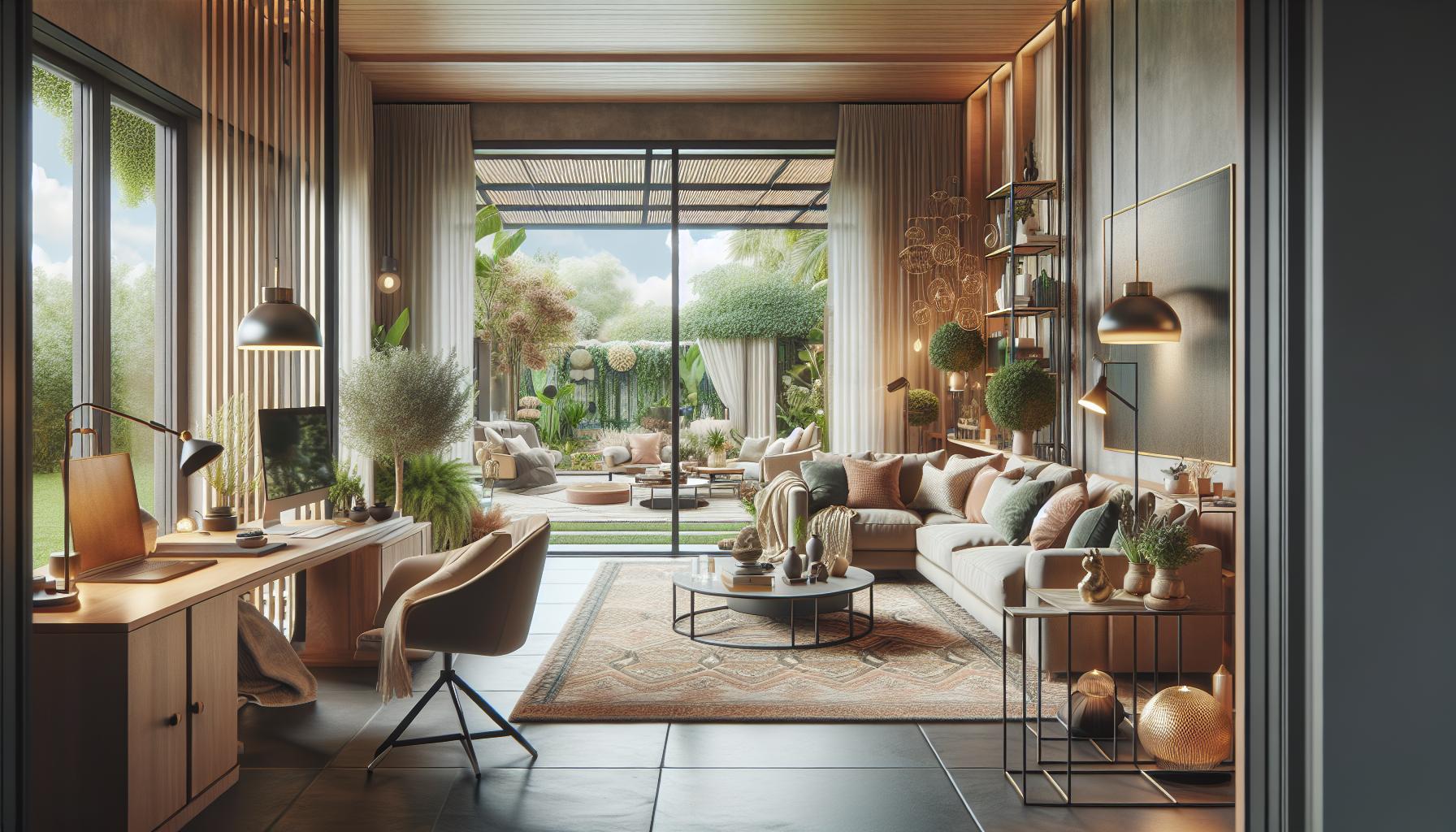Open layout house designs have come a long way since their early days, transforming from rigidly divided spaces into fluid, multi-functional areas that define modern living.
Born from architectural innovation and cultural shifts, open layouts became a symbol of connectivity and flexibility, reflecting how we live today. By the 1990s, they were the norm, with homeowners loving the versatility of “great rooms” that brought in natural light and boosted resale value.
Today, open layouts are evolving again, blending openness with smart systems and sustainable practices. Think sliding doors, movable partitions, or partial walls that let you switch between communal and private spaces effortlessly.
Whether you’re hosting a gathering or carving out a quiet work zone, these designs adapt to your needs, proving that open layouts aren’t just a trend but a dynamic way to live.
Expanding Open Layouts Beyond the Kitchen and Living Room: Emerging Trends in Modern Home Design
Open layouts are no longer confined to kitchens and living rooms. Modern designs now extend this concept to other areas of the home, creating seamless transitions and enhancing functionality.
Open-Concept Bedrooms: Blurring Boundaries for Spatial Fluidity
Open-concept bedrooms are redefining traditional privacy by removing walls and incorporating elements like sliding glass panels, modular furniture, and lofted platforms. These features enhance spatial perception while maintaining a sense of openness.
Redefining Privacy in Sleeping Quarters
Sliding glass panels and movable partitions allow you to create private zones when needed, blending connectivity with personal space. For example, a glass panel can separate a bedroom from a home office, offering flexibility without sacrificing light or openness.
Vertical Space Utilization
Lofted platforms and modular furniture maximize vertical space, making smaller areas feel larger. A lofted bed, for instance, frees up floor space for a seating area or workspace, adding functionality to your open layout designs.
These trends show how open layouts adapt to modern needs, offering both style and practicality.
Open-Concept Bathrooms: Luxury Meets Minimalism

Open-concept bathrooms are redefining modern master suites, blending luxury with minimalist design. These spaces prioritize spa-like aesthetics, natural light, and seamless material integration, creating a serene retreat within your home.
Integrating Wet Rooms into Living Spaces
Wet rooms are a sleek addition to open layout house designs, offering a clutter-free, high-end aesthetic.
These features make wet rooms a practical yet luxurious choice for modern homes, especially in open layout floorplans where visual continuity is key.
Monolithic tiling creates a cohesive look, while glass-enclosed showers and concealed drainage systems maintain a minimalist vibe.
Privacy Through Strategic Design
Privacy in open-concept bathrooms is achieved through thoughtful design techniques. Frosted glass partitions and half-walls provide discretion without sacrificing openness.
Strategic placement of fixtures and furniture, as seen in lofts and high-end residences, ensures a balance between connectivity and personal space. These solutions let you enjoy the benefits of open layout designs while maintaining a sense of privacy.
Home Offices in Open-Plan Environments

Integrating a home office into an open layout requires thoughtful design to balance productivity and aesthetics. By using strategic zoning techniques, you can create a workspace that feels both functional and cohesive with the rest of your home.
Zone Definition Through Furniture and Lighting
Define your workspace with area rugs, pendant lighting, and backlit shelving.
For example, a sleek glass divider can create a private nook for work while still allowing natural light to filter through.
These elements visually separate the office area while maintaining the open feel of the layout. Glass partitions and multifunctional furniture, like desks with built-in storage, help maximize space without disrupting the flow.
Feng Shui and Ergonomic Flow
Feng Shui principles and ergonomic desk placement enhance productivity and reduce distractions in open layout homes. Position your desk to face the room’s entrance, creating a sense of control and focus.
In compact apartments, consider a workspace setup that aligns with natural light sources and minimizes clutter. A well-placed desk near a window not only boosts energy efficiency but also promotes a calming, distraction-free environment.
Multifunctional Master Suites: The Ultimate Open Sanctuary
Modern master suites are transforming into open retreats that combine sleep, bathing, and lounging areas into one cohesive space. These designs prioritize adaptability, offering a seamless blend of privacy and openness to suit your lifestyle.
Hybrid Spaces for Modern Lifestyles
Open master suites integrate elements like freestanding tubs and dual-sided fireplaces to create a unified living experience.
These hybrid designs allow you to enjoy a spa-like atmosphere while maintaining a connection to the rest of your home.
For example, Houston homes often feature seamless indoor-outdoor transitions, blurring the lines between interior and exterior spaces.
Adaptive Privacy Solutions
Retractable curtains, movable screens, and sound-absorbing materials provide flexible privacy options in open master suites.
These features ensure your master suite feels like a sanctuary while remaining adaptable to your needs.
High-end residences showcase innovative solutions like slatted rotating walls and pocket doors, which let you customize the level of privacy without sacrificing the open layout.
Studio Apartments: Maximizing Minimal Square Footage
Studio apartments thrive on smart design solutions that make the most of limited space. By incorporating modular furniture, vertical storage, and invisible room divisions, these compact layouts feel open and functional without sacrificing style.
Invisible Walls and Modular Design
Invisible walls and modular design transform small spaces into multi-functional zones. Console tables, color palettes, and convertible furniture create the illusion of separate rooms, even in micro-apartments.
For example, a sofa bed doubles as a living area by day and a sleeping space by night, while a strategically placed bookshelf acts as a room divider. These techniques are popular in major cities like New York and Tokyo, where space is at a premium.
Vertical Storage and Lofted Spaces
Vertical storage and lofted spaces maximize every inch of a studio apartment.
By utilizing vertical space, you can maintain an open layout while keeping clutter at bay.
Lofted beds free up floor space for seating or work areas, while staircase storage provides hidden compartments for essentials. In Parisian and Los Angeles studios, these design choices are common, blending practicality with modern aesthetics.
Conclusion: The Future of Open-Concept Design
Open layout house designs are here to stay, evolving to meet the demands of modern living. They’re no longer just about knocking down walls but about creating spaces that adapt to your lifestyle.
Whether it’s a cozy studio apartment or a luxurious master suite, open layouts offer flexibility, functionality, and a sense of connection.
As smart systems and sustainable practices become more integrated, these designs will only get better.
Open-concept living isn’t just a trend; it’s a way to future-proof your space.
You’ll see more innovative solutions that balance openness with privacy, making your home feel both spacious and intimate.
So whether you’re renovating or building from scratch, consider how open layouts can work for you. They’re not just about style but about creating a home that grows with you.

