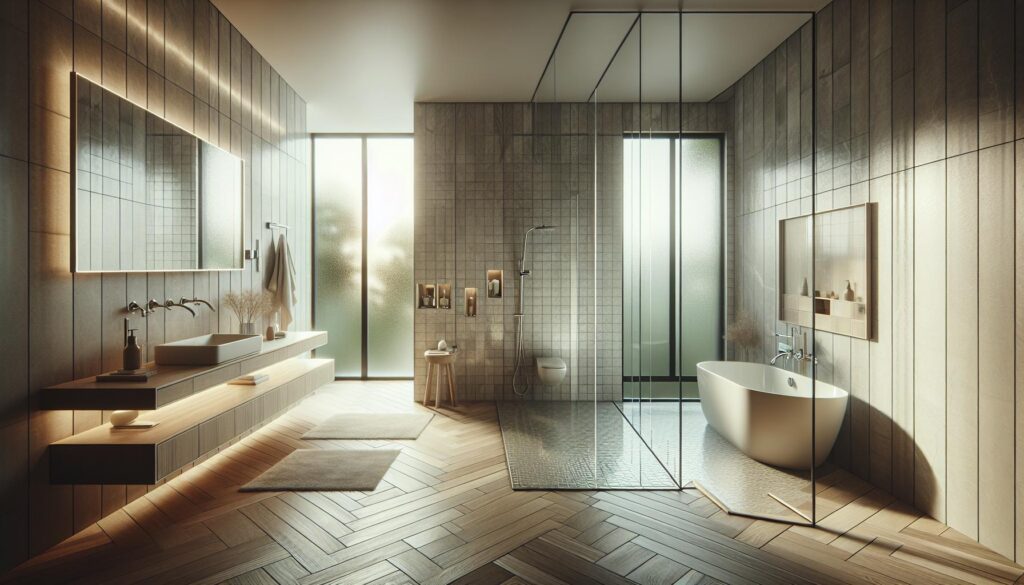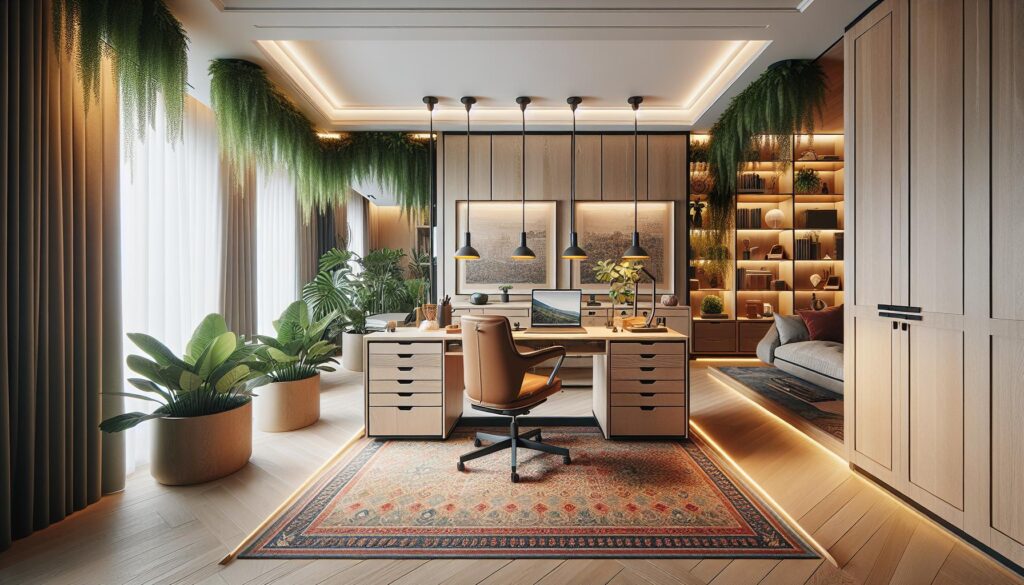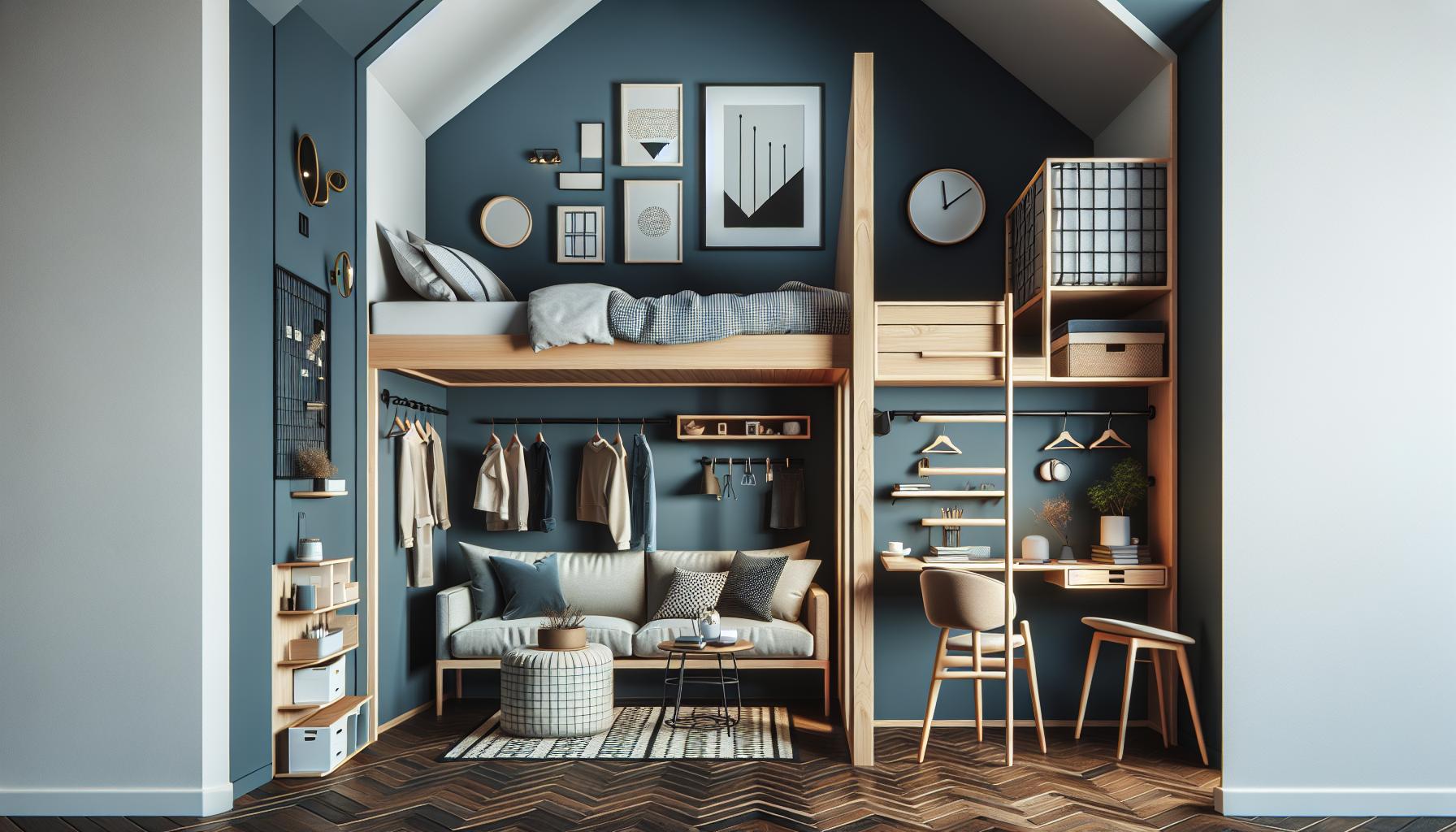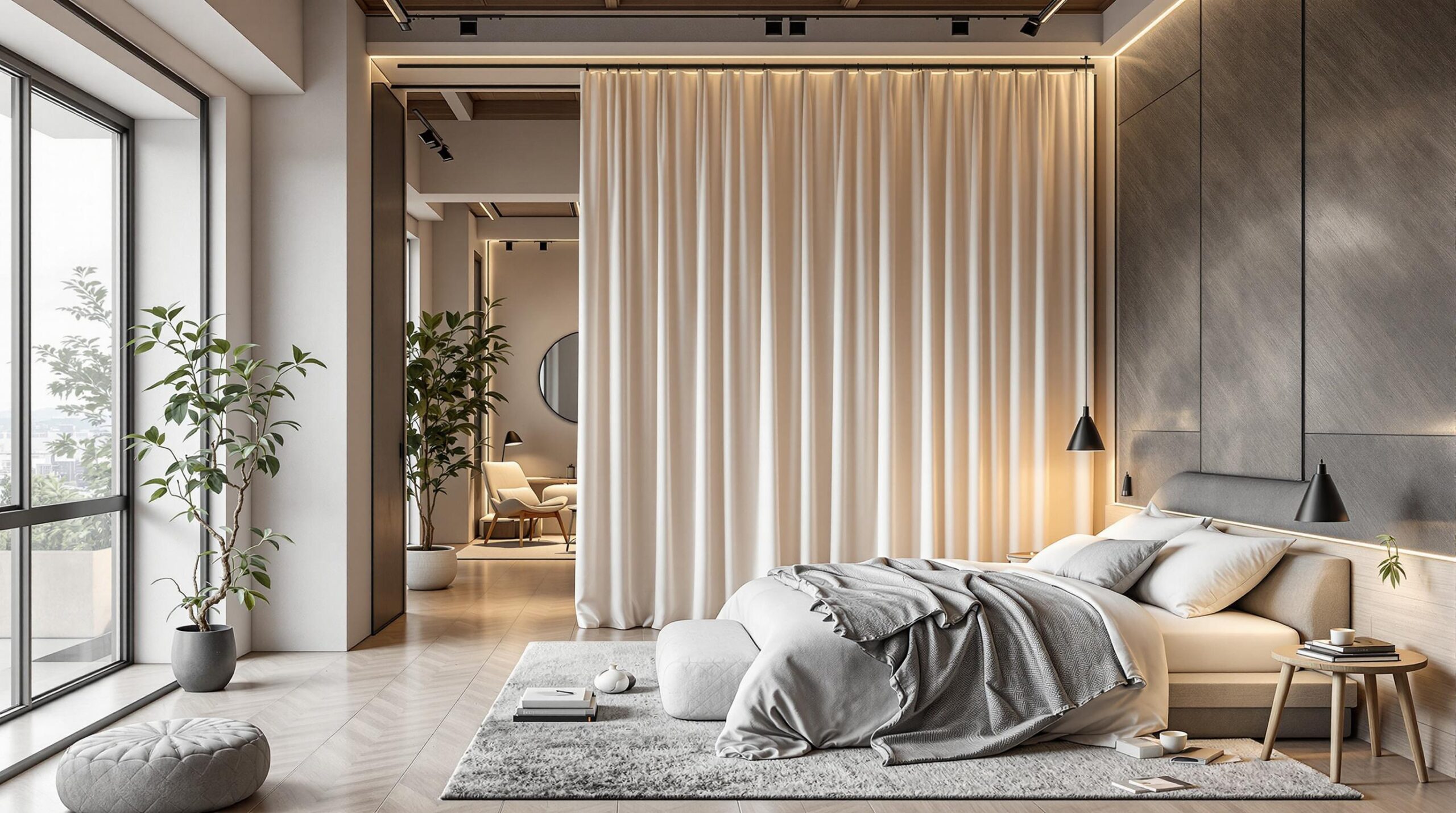Open layout home design has come a long way since its early days, transforming from a bold architectural idea to a beloved feature in modern homes.
Today’s open layouts aren’t just about knocking down walls; they’re about creating flexible, multi-functional spaces that adapt to your needs, whether you’re hosting friends or carving out a quiet corner to work.
What started as a response to changing lifestyles and a desire for more connected spaces has now become a cornerstone of contemporary living.
The 1990s cemented the popularity of open designs, with homeowners embracing the “great room” for its versatility and natural light. But the trend hasn’t stopped there.
It’s all about designing a space that works for you, not the other way around.
Modern open layouts are evolving to include smart systems, sustainable practices, and clever zoning solutions like sliding doors or partial walls. These updates let you enjoy the best of both worlds: the openness that fosters connection and the privacy you need to recharge.
Expanding Open Layouts Beyond the Kitchen and Living Room: Emerging Trends in Modern Home Design
Open layouts are no longer confined to kitchens and living rooms. Modern designs now extend this concept to other areas of the home, creating seamless transitions and enhancing spatial fluidity.
Open-Concept Bedrooms: Blurring Boundaries for Spatial Fluidity
The traditional idea of a private bedroom is shifting as designers embrace open layout home design to create more connected, airy spaces. Sliding glass panels, modular furniture, and lofted platforms are popular solutions that maintain openness while offering flexibility.
These elements allow you to enjoy the benefits of open spaces without sacrificing functionality.
Redefining Privacy in Sleeping Quarters
Privacy in open-concept bedrooms is redefined through clever design choices. Movable partitions, such as sliding doors or curtains, let you customize your space based on your needs.
For example, you can close off the bedroom during the night and open it up during the day to maximize natural light and airflow.
Vertical Space Utilization
Vertical space plays a key role in open layout interior design, especially in bedrooms.
This approach not only maximizes floor space but also adds a unique architectural element to your home.
Lofted platforms or raised sleeping areas create distinct zones without the need for walls.
By incorporating these trends, you can transform your bedroom into a versatile, open space that blends seamlessly with the rest of your home.
Open-Concept Bathrooms: Luxury Meets Minimalism

Open-concept bathrooms are redefining modern home design by blending luxury with minimalism. These spaces prioritize spa-like aesthetics, natural light, and seamless material integration, creating a serene retreat within your home.
Integrating Wet Rooms into Living Spaces
Wet rooms are a hallmark of open-concept bathrooms, offering a sleek, clutter-free design.
These features not only enhance visual appeal but also make the space feel larger and more connected to the rest of your open layout home design.
Monolithic tiling creates a cohesive look, while glass-enclosed showers and concealed drainage systems maintain high-end aesthetics.
Privacy Through Strategic Design
Privacy in open-concept bathrooms is achieved through thoughtful design techniques. Frosted glass partitions, half-walls, and strategic placement of fixtures balance openness with discretion.
These solutions, often seen in lofts and high-end residences, ensure your bathroom feels private without sacrificing the airy, open layout interior design you love.
Home Offices in Open-Plan Environments

Integrating a home office into an open layout requires thoughtful design to balance productivity and aesthetics. By using strategic zoning techniques and ergonomic principles, you can create a workspace that feels cohesive yet distinct within your open floor design.
Zone Definition Through Furniture and Lighting
Define your workspace with area rugs, pendant lighting, and backlit shelving to visually separate it from the rest of the open layout. Glass partitions or multifunctional furniture, like desks with built-in storage, help maintain openness while creating a dedicated work zone.
These elements ensure your home office blends seamlessly with the surrounding open spaces without feeling cluttered or disconnected.
Feng Shui and Ergonomic Flow
Incorporate Feng Shui principles by placing your desk in a commanding position, facing the room’s entrance, to enhance focus and reduce distractions. Pair this with ergonomic furniture, like adjustable chairs and desks, to create a comfortable and efficient workspace.
Even in compact apartments, these strategies optimize productivity while maintaining the flow of your open layout interior design.
Multifunctional Master Suites: The Ultimate Open Sanctuary
Modern master suites are transforming into open retreats that combine sleep, bathing, and lounging areas into one cohesive space. These designs prioritize adaptability, offering a seamless blend of functionality and luxury.
Hybrid Spaces for Modern Lifestyles
Open master suites integrate hybrid elements like freestanding tubs and dual-sided fireplaces to create a unified living experience.
For example, Houston homes feature seamless indoor-outdoor transitions, where sliding glass doors connect the bedroom to a private patio or garden. These designs maintain the openness of open layout home design while defining distinct zones for relaxation and rejuvenation.
Adaptive Privacy Solutions
Privacy in open master suites is achieved through innovative solutions like retractable curtains, movable screens, and sound-absorbing materials.
These features allow you to customize your space, balancing openness with personal retreats. Adaptive privacy solutions ensure your master suite remains versatile, whether you’re hosting guests or enjoying quiet moments.
High-end residences often use slatted rotating walls or pocket doors to section off areas when needed.
Studio Apartments: Maximizing Minimal Square Footage

Studio apartments thrive on smart design choices that make the most of limited space. By blending functionality with aesthetics, you can create a home that feels both open and organized.
Invisible Walls and Modular Design
Invisible walls and modular furniture redefine how you divide space in a studio.
These design elements maintain the openness of an open floor design while offering flexibility for different activities.
Console tables, color palettes, and convertible furniture create the illusion of separate rooms without physical barriers. For example, micro-apartments in major cities often use sleek, multifunctional pieces like foldable desks or sofa beds to maximize utility.
Vertical Storage and Lofted Spaces
Vertical storage and lofted spaces are game-changers for small studios.
In Parisian and Los Angeles studios, designers often use these techniques to create distinct zones without sacrificing openness. By elevating key areas, you can maintain the flow of open layout interior design while keeping your space clutter-free and efficient.
Lofted beds free up floor space, while staircase storage integrates drawers or shelves for added functionality.
The Future of Open-Concept Design
Open layout home design continues to evolve, offering endless possibilities for creating spaces that are both functional and beautiful. Whether it’s a bedroom, bathroom, or home office, the focus is on adaptability and personalization.
You can embrace innovative solutions like movable partitions, modular furniture, and vertical storage to make the most of your space.
As trends shift toward blending openness with privacy, your home can become a true reflection of your lifestyle.
The future of open-concept design is all about balance and creativity.
By incorporating these modern design principles, you’ll enjoy a living environment that feels cohesive, flexible, and uniquely yours.

